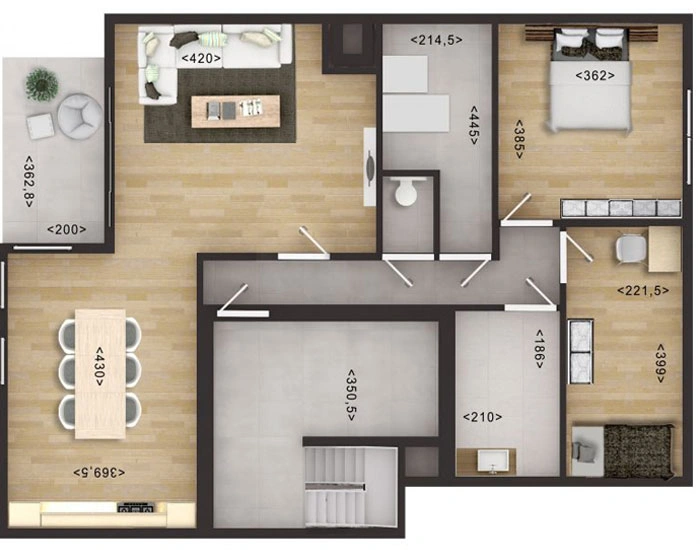2D Planning
Designing

Transform Your Space with Live Home 3D: The Ultimate Interior Design Tool
At GRACEWELL CIVIL CONSULTANCY , we create highly detailed 2D drawings that meticulously illustrate every nook and corner of the building. These comprehensive drawings provide a precise visual representation of the entire structure, capturing all architectural elements with accuracy. This level of detail ensures that our team, including architects, engineers, and contractors, has a clear understanding of the layout, spatial relationships, and design features. The drawings serve as a crucial tool for visualizing the end result and aligning the project with the client's vision.
In today's world, interior design has become a critical aspect of creating personalized and aesthetically pleasing living spaces. Whether you're moving into a new home or simply looking to refresh your current one, having the right tools can make the process more efficient and enjoyable. One such tool is Live Home 3D, a versatile and user-friendly room planner that allows you to visualize and create your dream interiors with ease.
In this article, we'll explore how Live Home 3D and similar 3D modeling software can help you bring your interior design visions to life, and how it stands out as a go-to tool for both professionals and home enthusiasts.
Have Any Upcoming Project
We are dedicated to constructing a more prosperous and harmonious global community.
Detailed Systems Drawings: From Electrical to HVAC
Electrical Drawings
Our electrical drawings offer a clear and precise layout of electrical systems within your project. These diagrams detail the placement of wiring, outlets, switches, and lighting fixtures, ensuring that all electrical components are correctly integrated into the design.
Plumbing Drawings
GRACEWELL CIVIL CONSULTANCY produces detailed plumbing drawings that outline the layout and installation of plumbing systems. These drawings include the routing of pipes, placement of fixtures, and integration with other building systems.
Carpentry Drawings
Our carpentry drawings illustrate the intricate details of wooden structures and custom-built elements within your project. These drawings provide specifications for cabinetry, woodwork, and structural framing, ensuring that all carpentry work is executed with precision.
Mechanical Drawings
Mechanical drawings from GRACEWELL CIVIL CONSULTANCY present the detailed layout of mechanical systems, including HVAC components, elevators, and other mechanical installations. These drawings are essential for coordinating the integration of complex systems within the building, ensuring optimal performance .
Interior Drawings
Our interior drawings capture the layout and design of interior spaces, including room configurations, finishes, and furnishings. These drawings provide a detailed view of how interior elements come together, ensuring that each space is functional, aesthetically pleasing, and aligned with the overall design vision.
HVAC Drawings
GRACEWELL CIVIL CONSULTANCY offers precise HVAC drawings that detail the heating, ventilation, and air conditioning systems within your project. These diagrams include the layout of ducts, vents, and equipment, ensuring efficient air flow and climate control.





