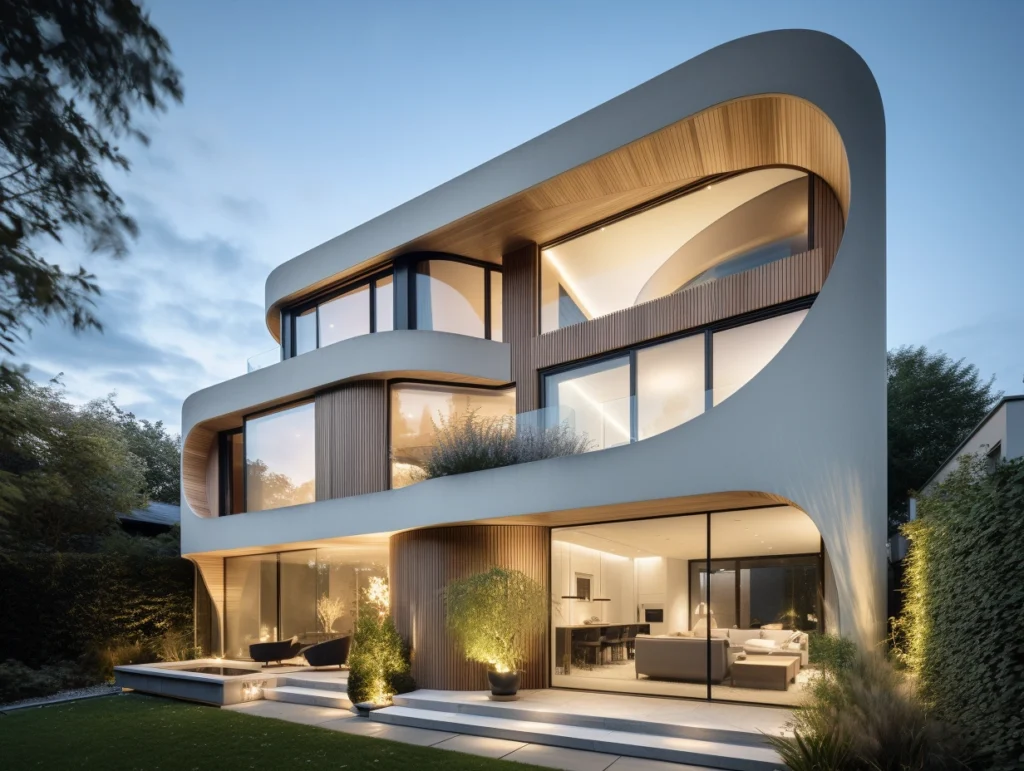Architectural
Design Consultant

Innovative Architectural Design to Elevate Your Space
At GRACEWELL CIVIL CONSULTANCY , we specialize in delivering exceptional architectural design services that bring creativity, functionality, and sustainability to every project. Whether you’re developing residential, commercial, or industrial spaces, our expert architects are dedicated to transforming your vision into reality.
What is Architectural Design?
Architectural design is the process of creating and planning buildings and structures, ensuring they are both functional and aesthetically pleasing. Initially, architects begin by gathering requirements and understanding the client’s vision. Subsequently, they develop conceptual sketches that explore various design possibilities. This iterative process involves collaboration with clients, allowing for feedback and adjustments along the way.
What Makes Our Architectural Design Solutions Comprehensive?
Do you want a design process that covers every phase from concept to completion? At Gracewell Civil Consultancy, our architectural design services begin by understanding your specific needs and goals. To achieve this, we collaborate closely with you, ensuring your input shapes the process. As a result, we create tailored designs that not only maximize space and aesthetics but also enhance functionality. Ultimately, this approach guarantees a practical and visually appealing outcome.
Have Any Upcoming Project
At Gracewell Civil Consultancy, we are dedicated to constructing a more prosperous and harmonious global community. Furthermore, we believe that by fostering collaboration and innovation, we can create sustainable solutions that benefit everyone. Ultimately, our commitment to excellence drives us to contribute positively to society while enhancing the built environment.
Key Stages in the Architectural Design Process
Client Briefing and Initial Consultation
Architectural Design starts with a detailed client briefing to understand your vision, goals, and specific project needs. We focus on aligning your design preferences with timelines, ensuring your aspirations are reflected in every detail, laying the foundation for a successful project.
On-Site
Evaluation
After the initial consultation, we perform a thorough on-site evaluation to assess the environment, site constraints, and external factors like zoning, landscape, and infrastructure. This helps us deliver design solutions tailored to your site's unique characteristics.
Requirement Analysis and Discussion
Following the site visit and initial consultation, we conduct a thorough analysis of your specific needs. Through collaborative discussions, we refine your project goals to ensure every detail, from functionality to aesthetics, is covered. Our team works closely with you to align the design with your budget, purpose, and long-term vision.
Conceptual
Sketch Design
At Gracewell Civil Consultancy, our design team starts by understanding your needs to create initial conceptual sketches that bring your vision to life. These sketches explore a range of design possibilities, layouts, and spatial configurations, providing creative yet practical solutions.
Preliminary and Detailed Cost Estimation
we provide comprehensive preliminary and detailed cost estimates to give you a clear understanding of your project's financial requirements. Our preliminary estimate offers an early assessment of costs, while the detailed estimate meticulously breaks down expenses.
Drawings for Regulatory Approvals
Our experienced team ensures that all necessary drawings and documentation required for local authority approvals are prepared with accuracy. From planning applications to regulatory compliance, we handle every aspect to ensure smooth and timely approvals, avoiding delays in the construction process.
Comprehensive Architectural Working Drawings
We create detailed architectural working drawings that serve as the blueprint for your project. These drawings include all technical specifications, structural details, and material choices, providing clear guidance to builders and contractors during construction to ensure the design is executed with precision.
Interior Design Plans and Detailed Drawings
In addition to architectural designs, we also develop interior design plans that enhance the functionality and aesthetic appeal of your spaces. Our detailed interior drawings cover layouts, material selections, finishes, and furniture placement, creating a harmonious and cohesive environment that reflects your style and meets your needs.
Why Choose Gracewell Civil Consultancy for Architectural Design?
- Expert Team: Our team of architects not only brings years of experience but also possesses a genuine passion for design excellence. Consequently, this combination enables us to deliver exceptional results.
- Tailored Solutions: Additionally, we customize each architectural design to suit your project’s unique needs and goals. As a result, our solutions are specifically aligned with your vision.
- Technology-Driven: Furthermore, we utilize the latest tools to ensure accuracy, efficiency, and seamless project execution. This commitment to technology enhances our workflow and improves the overall quality of our designs.
- Sustainable Practices: Moreover, we prioritize eco-friendly designs that actively reduce the environmental impact of your building. By integrating sustainable practices, we contribute to a healthier planet while meeting modern design standards.
Get in Touch
With Gracewell Civil Consultancy, you receive innovative and sustainable architectural design services that bring value to your projects. Whether it’s a new construction or a renovation, our commitment to quality, creativity, and collaboration makes us the ideal partner for all your architectural needs. Trust us to deliver designs that not only meet but exceed expectations.
