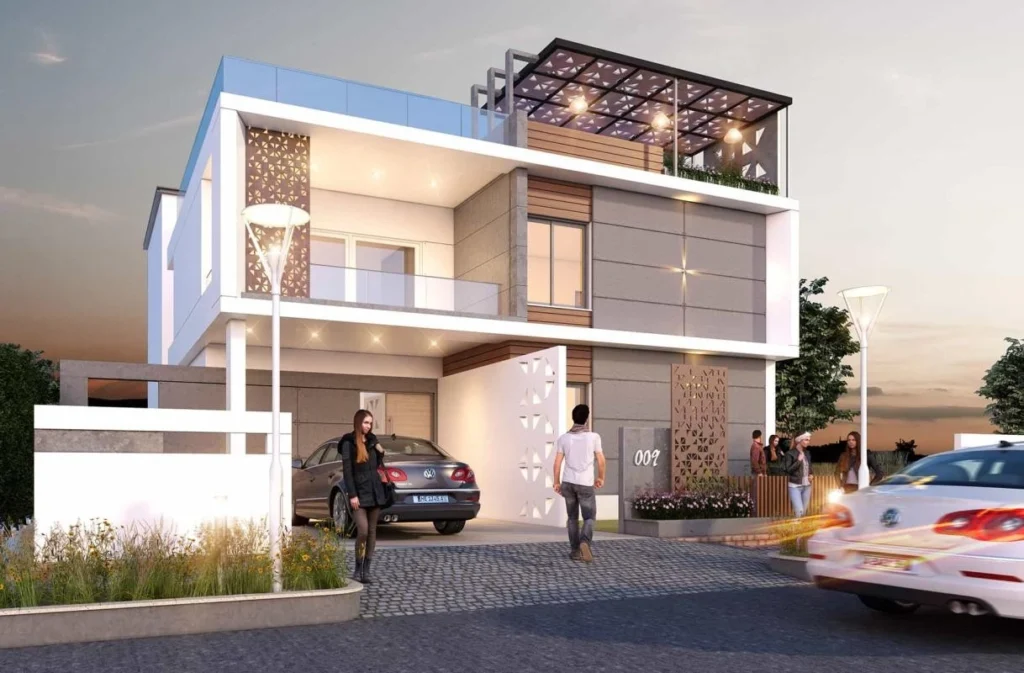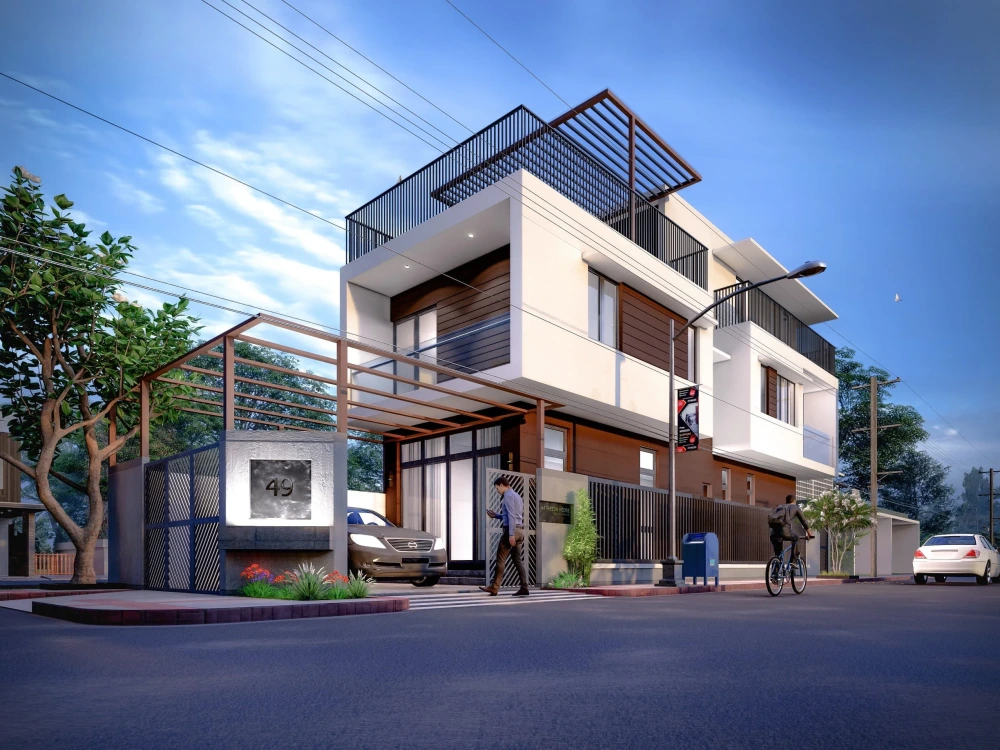3d House Design


Transform Your Space with Live Home 3D: The Ultimate Interior Design Tool
In today’s world, interior design has become a critical aspect of creating personalized and aesthetically pleasing living spaces. Moreover, whether you’re moving into a new home or simply looking to refresh your current one, having the right tools can make the process more efficient and enjoyable. For instance, one such tool is Live Home 3D, a versatile yet user-friendly room planner that allows you to visualize and create your dream interiors with ease.
What is Live Home 3D?
Live Home 3D is an all-in-one interior design software for creating and visualizing spaces in 3D. It allows you to design floor plans, furnish rooms, and apply finishes while viewing your designs in real-time. Whether renovating, designing a new room, or exploring styles, it offers powerful tools. Furthermore, its intuitive controls make it easy for both professionals and hobbyists to bring ideas to life.
Have Any Upcoming Project
We are dedicated to constructing a more prosperous and harmonious global community.
Features of Live Home 3D
1. Room Planner 3D Capabilities
One of the standout features of Live Home 3D is its room planning capabilities. You can start from scratch or use pre-designed templates to create detailed floor plans. The intuitive drag-and-drop interface allows you to easily place walls, windows, doors, and furniture, providing a clear visual representation of your space in 2D and 3D. This tool ensures accuracy and helps users avoid costly mistakes during the actual design process.
2. Interior 3D Design in Real-Time
Unlike traditional design methods, where envisioning the final outcome is difficult, Live Home 3D lets you instantly see your room come to life. By switching between 2D and 3D views, you can quickly observe how each change impacts the room's look. Moreover, this feature is perfect for experimenting with color schemes, layouts, and materials until you achieve the ideal combination.
3. 3D Modeling for Interior Design
With Live Home 3D, users can go beyond basic room layouts and truly customize their spaces. The software offers a vast library of furniture and decor items, including lighting, curtains, and accessories, to bring your designs closer to reality. In addition to this, the 3D modeling capabilities allow you to import custom objects, ensuring that your design matches your exact vision.
4. Realistic Textures and Lighting
To make your designs as lifelike as possible, Live Home 3D includes advanced features for adding textures and lighting. For example, you can apply various materials such as wood, stone, and fabric to walls, floors, and furniture. Moreover, the software provides realistic lighting options to simulate both natural and artificial light, thereby giving you a sense of how your room will look under different conditions. In addition, these features allow for greater precision in your design.
5. Multi-Platform Support
Whether you’re working on a Mac, Windows, or mobile device, Live Home 3D is compatible with multiple platforms. This makes it accessible to a wide range of users and ensures that you can continue your design projects on the go. The cloud syncing feature allows you to save your projects and access them across devices without any hassle.
Step-by-Step Live Home 3D Approach
Initial Consultation and Requirements Gathering
The process begins with an in-depth consultation to understand your project’s goals, design preferences, and specific requirements. We discuss your vision, key features, and any particular elements you want to emphasize in the 3D visualization. This stage ensures that we capture all essential details and align our approach with your expectations.
Conceptual Design and Layout Planning
Based on the gathered information, our team creates initial conceptual designs and layout plans. This involves drafting the basic structure, spatial arrangements, and key elements of the design. We work closely with you to refine these concepts, ensuring that the layout meets your functional and aesthetic needs.
3D Modeling and Texturing
Once the design is finalized, we develop detailed 3D models of the project. This includes building the digital framework of the space, adding textures, and applying materials to accurately represent the look and feel of the finished project. Our models include all architectural and design elements, providing a realistic preview of the space.
Lighting and Rendering
We then set up lighting within the 3D model to simulate natural and artificial light sources. This step is crucial for creating realistic shadows, reflections, and overall ambiance. The rendered images are generated to showcase how different lighting conditions affect the appearance of the space.
Review and Feedback
After the initial 3D visualization is completed, we present it to you for review. This stage allows you to provide feedback on the design, layout, and overall look of the space. We make any necessary adjustments based on your input to ensure that the visualization accurately reflects your vision.
Final Visualization and Delivery
Once all adjustments are made, we deliver the final 3D visualizations in high-quality formats. These visuals provide a comprehensive and realistic representation of your project, helping you to make informed decisions and confidently move forward with the construction or design process.
Why Choose Live Home 3D for Your Interior Design Projects?
- User-Friendly Interface : Even if you’re new to 3D modeling and design, Live Home 3D is incredibly easy to use. The software’s intuitive interface, combined with extensive tutorials and customer support, ensures that you can quickly get started on your project without needing advanced technical skills.
- Affordable and Cost-Effective : Compared to hiring an interior designer or purchasing expensive design software, Live Home 3D offers a cost-effective solution. Its free and premium versions provide various features to fit different budgets, making professional-grade interior design accessible to everyone.
- Ideal for Professionals and Hobbyists : Whether you’re a seasoned interior designer or someone who enjoys DIY home projects, Live Home 3D has something for you. For professionals, the software offers advanced tools for creating detailed, scalable designs, while hobbyists can enjoy the simplicity of the drag-and-drop interface and pre-made templates.
- Supports Collaboration and Sharing : If you’re working with a team or sharing your designs with family or clients, Live Home 3D makes it easy to collaborate. You can export your designs in various formats, including PDFs, images, and 3D models, and share them via email or social media platforms. This feature is invaluable when gathering feedback or showcasing your work.

How Does Live Home 3D Compare to Other Interior Design Tools?
Live Home 3D stands out among 3D room planning tools for its rich features, ease of use, and affordability. While alternatives like Room Planner 3D and Interior Design 3D offer similar functions, Live Home 3D excels in providing a seamless design-to-visualization experience.
With a vast object library, customization options, and platform versatility, it’s a top choice for interior design enthusiasts.Final Thoughts
Interior design can be a daunting task, but with tools like Live Home 3D, transforming your home becomes an exciting and fulfilling journey. Whether you’re a professional designer or someone looking to revamp your space, the software provides everything you need to create beautiful, functional interiors with ease. From accurate room planning to real-time 3D modeling, Live Home 3D empowers users to take control of their design projects and bring their ideas to life.





